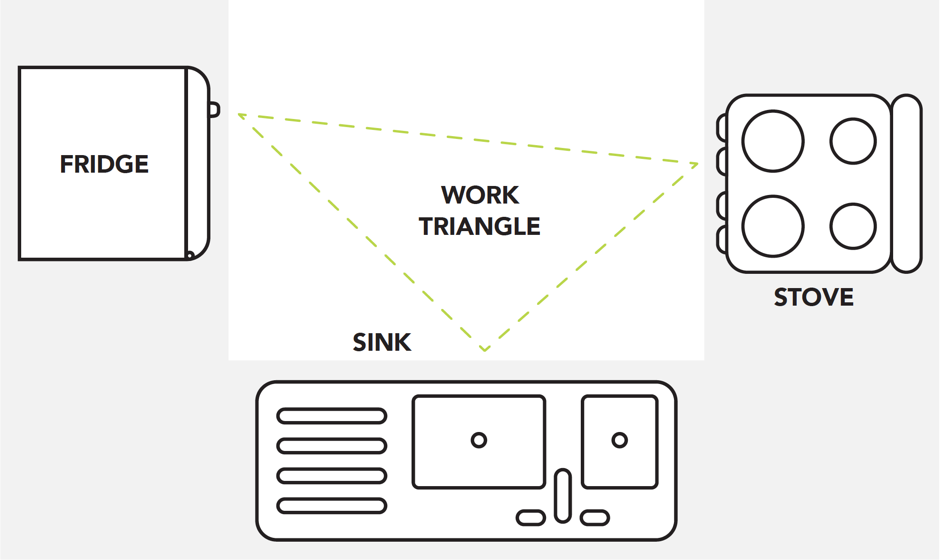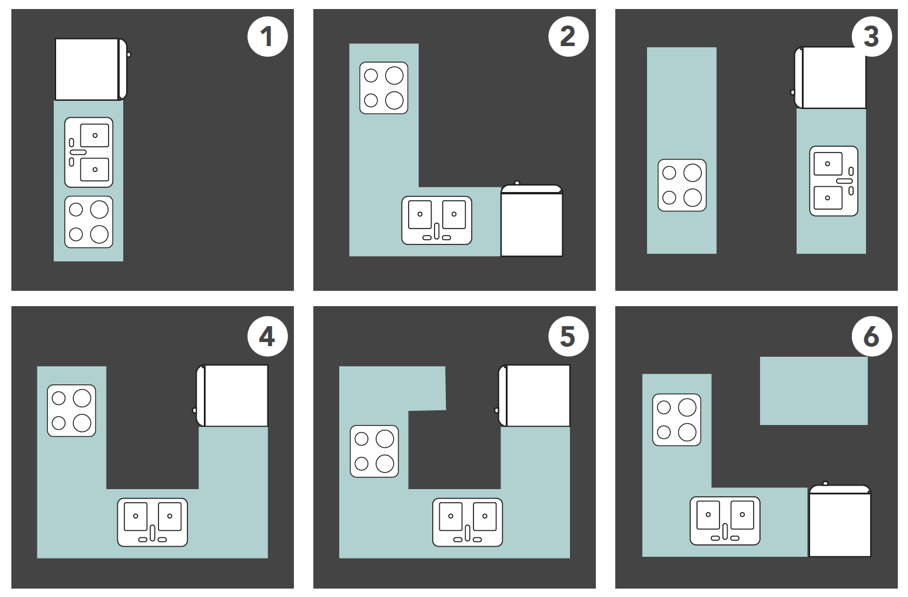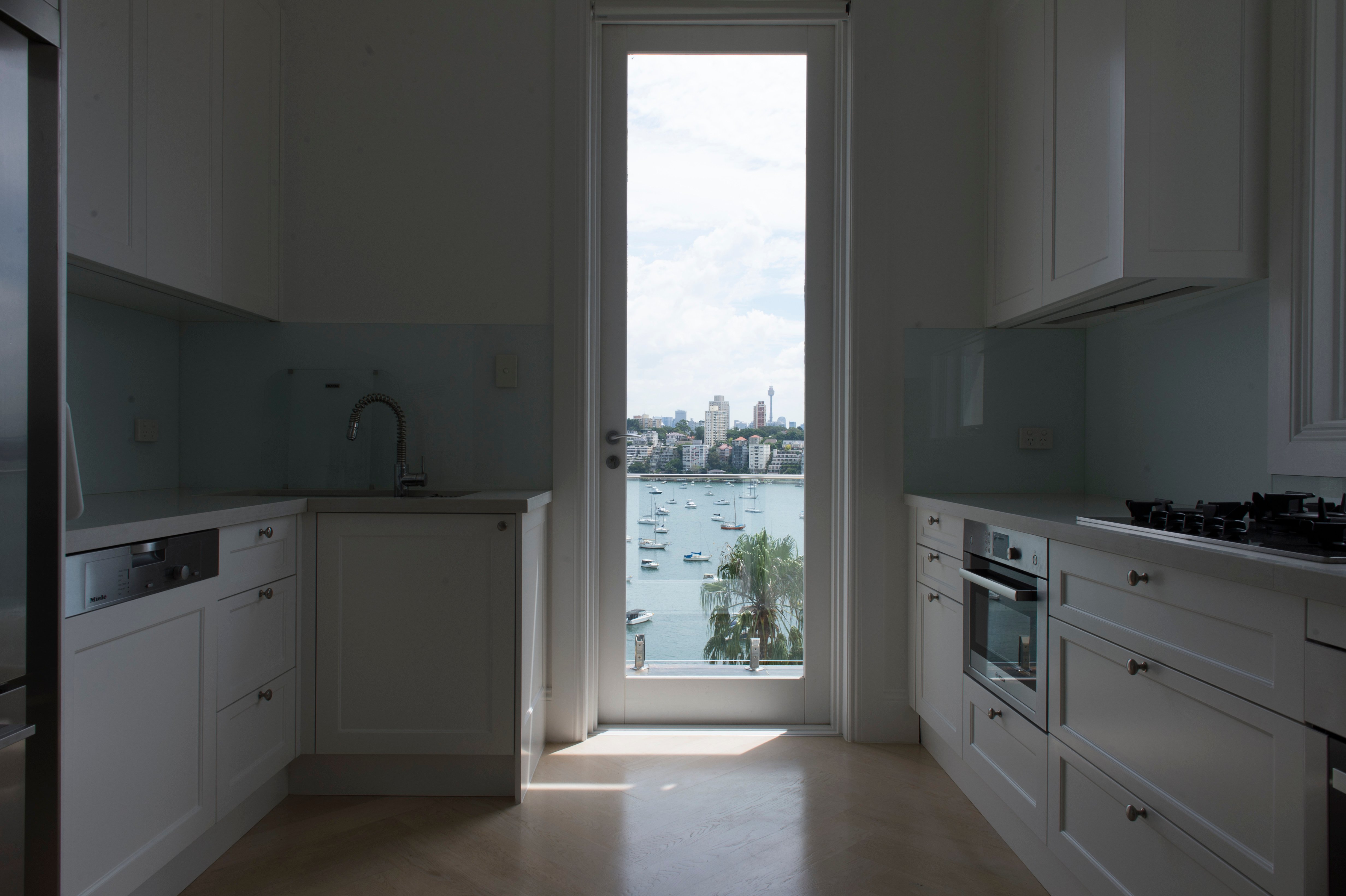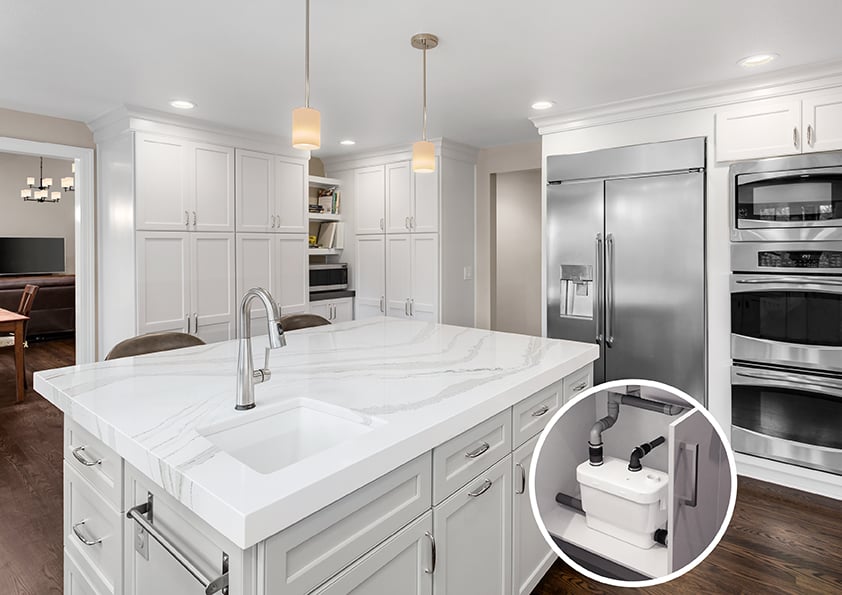Home Renovation Ideas to Maximise your Home’s Liveability - Part 1: The Kitchen
Kitchen 12/14/2020

If you, like many people around the world, have been spending a lot of time at home, chances are you’ve spotted a few renovation projects that you’d like to do around the house. Whether it’s a smaller job like a pantry makeover or spring clean, or a larger project like a new and improved kitchen or finally installing that second bathroom, now is a good time to get started. Even if you’re just in your research and planning phase, taking that first step will help you achieve your renovation.
To help you on your renovation journey, we have included some kitchen renovation planning tips and inspiration below.
Planning your dream kitchen
The kitchen really is the heart of the home and if you’ve been spending more time in it recently (baking banana bread!) you might have decided that there are some changes you would like to make. Before tackling any new kitchen renovation, it’s important that you get your planning right. One of the most crucial elements when planning your kitchen is the layout. When planning your kitchen layout, keep the kitchen work triangle in mind. The principal behind this triangle is that your sink, fridge and stove form a triangle, maximising your kitchen’s functionality.

You can utilise the kitchen triangle in 6 different kitchen formations, including:
1. The one wall kitchen
2. The L-shaped kitchen
3. The galley kitchen
4. The U-shaped kitchen
5. The G-Shaped kitchen
6. The L-shaped with island

Depending on what you decide to do with your kitchen renovation, you might find that you need to make more major changes, such as moving the plumbing. While this sounds complex, using an innovative plumbing solution from Saniflo means that you don’t need to move any plumbing to have your dream kitchen. Our Sanivite grey water pump can be installed discreetly in a cupboard and pump water up to 5m vertically or 50m horizontally back to the water mains, giving you flexibility of where to locate your new kitchen. The best part is that you won’t need to change the existing plumbing, meaning that even if you are in a heritage listed property, or an apartment (or both!), you can still have your ideal kitchen.

One kitchen feature that you might be considering is an island bench. Island benches are hugely popular, and for good reason. Not only do they look impressive, they provide additional bench space, which is always at a premium in kitchens, and you can even place stools at an island bench to create a relaxed seating area for breakfast, a casual meal, drinks, or even for the kids to sit at and do their homework.

To include a sink in your island bench, even a small bar sink, you can use the Sanivite greywater pump.
Talk to one of our experts about your next renovation project and to find the right Saniflo product to help you achieve your dream kitchen. For more kitchen renovation inspiration, take a look at our kitchen blogs.

 The Advantages of Installing a Kitchen Sink with Saniflo
The Advantages of Installing a Kitchen Sink with Saniflo